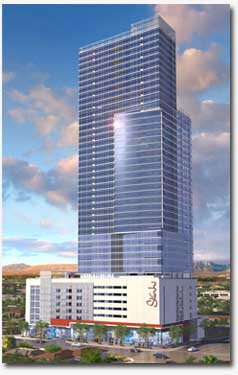
If you've driven by downtown Las Vegas recently, you surely noticed the success of Sam Cherry's high rise condo projects. Soho Lofts towers over Charleston as a nearly completed high rise loft project where several unit owners are already moving in. Likewise, construction work continues on Soho's sister project, the Newport Lofts. Now, here's the question to ask yourself: in a city where high rise project after high rise project seems to be canceled, what are the odds of a twice-successful developer pulling a trifecta with a third downtown Las Vegas project?
Pretty good, I would think. And therein lies your opportunity with the newly released Stanhi Tower. Rising 45 stories at 500 feet, Stanhi will be the tallest building in Las Vegas' downtown, and will feature stunning views of the entire Las Vegas valley. Located at Third Street and Gass, Stanhi will offer the most building amenities of any Cherry project, and will rival those of the finest boutique hotels and world class resorts. Valet and concierge service, 24 hour doorman, cool/dry storage for deliveries, 8th floor pool, Jacuzzi, spa like facilities, work out room, business center, garden and pet areas, and 35th floor Zen garden observation deck, will all be included.
Units in Stanhi will range from 700 to 900 square feet and will be built out as one bedroom and one bath, with the majority of floor plans offering a den that can be built out as a second bedroom. Standard finished will include floor to ceiling window walls, a stainless steel appliance package, granite countertops, European style cabinetry, kitchen islands, and tile or stone flooring in the kitchen and bathroom. Bathroom standards will include a Japanese style soaking tub, glass enclosed shower, and modern finishes! Popular options will include sliding room partitions, various wood flooring choices, complete furniture packages, and the ability to combine adjacent units to create larger living areas or additional bedrooms.
The "Z" floorplan is 850 square feet and initial pricing is from the mid $500K's to low $600K's. Floorplan "Y" consists of 756 square feet with pricing beginning from the high $400K's to the mid $500K's. And Floorplan "X" will go in the high $500K's to the mid $600K's for the 893 square foot unit.
If you're interested in reserving a unit, the project is going directly to contract where you'll need 10% down with an additional 5% at start of construction, beginning in the first quarter of 2007, with completion and first move-ins occurring the first part of 2009. SoHo Lofts was a huge success as is the Newport Lofts project. There's no reason to think Stanhi will be any different. And at phase 1 pricing, Stanhi may be an excellent way to get into that downtown Las Vegas high rise lifestyle and perhaps make a buck or two in the process.




No comments:
Post a Comment